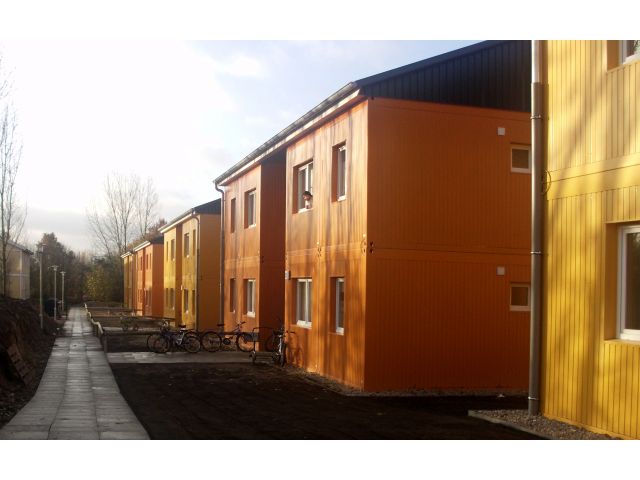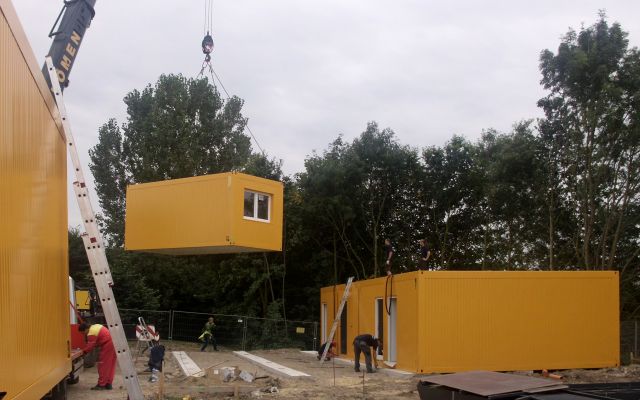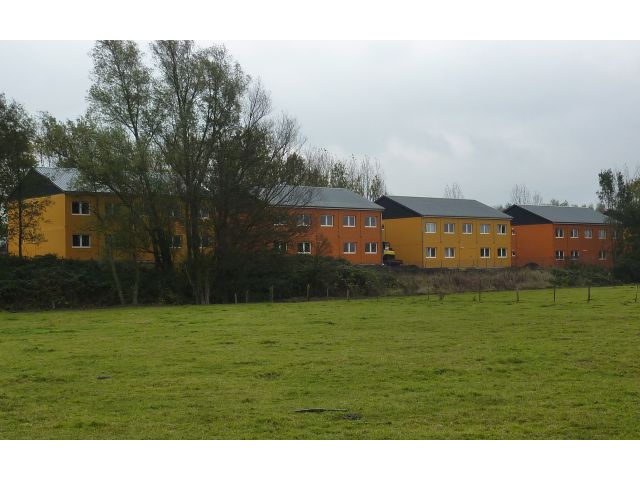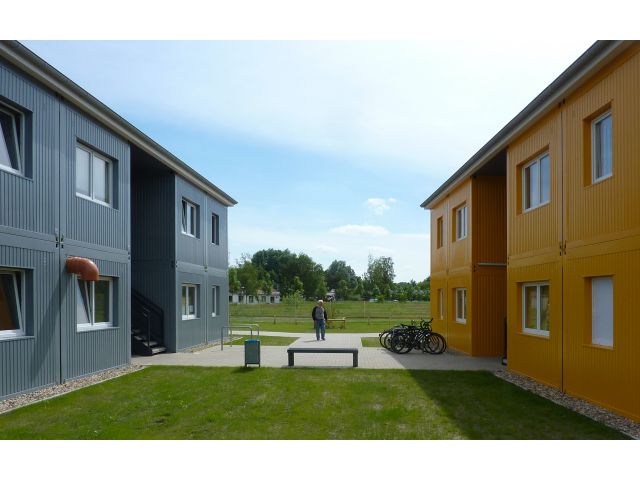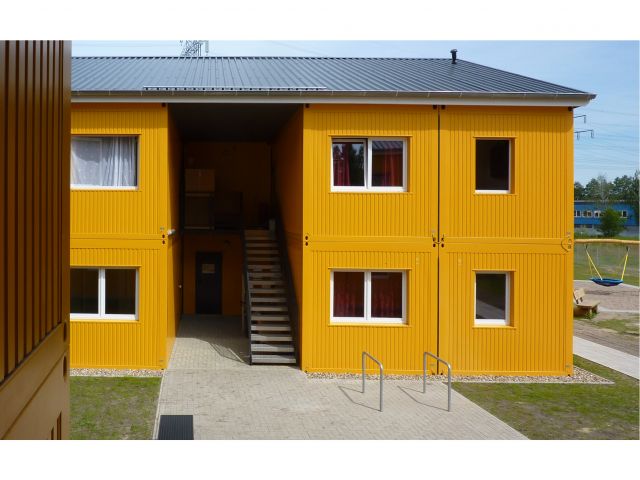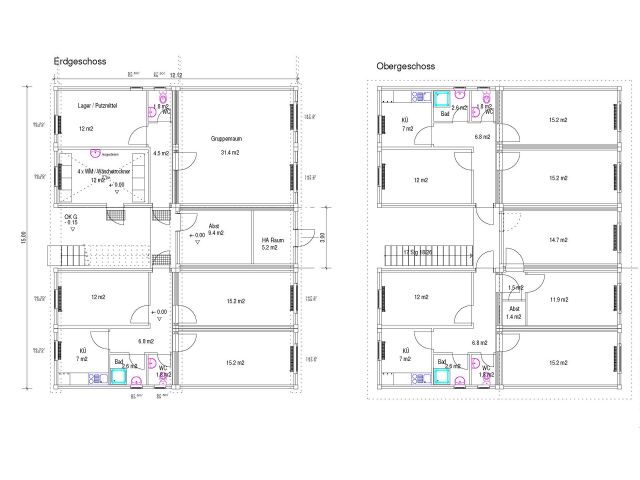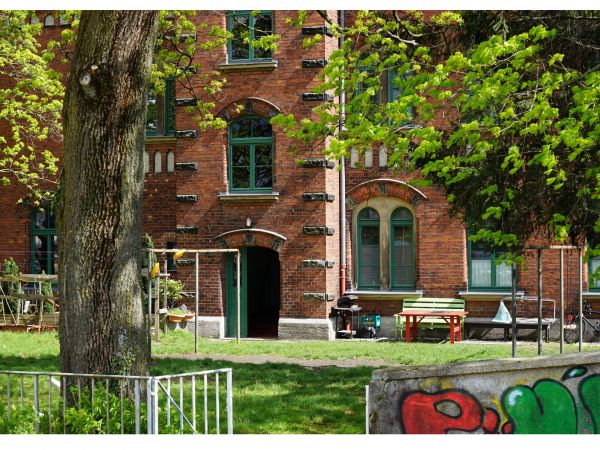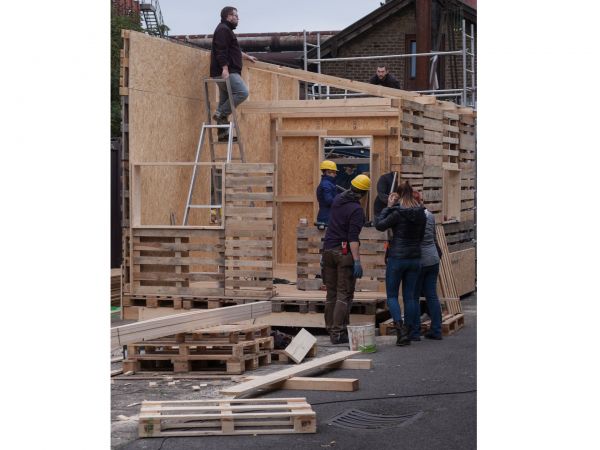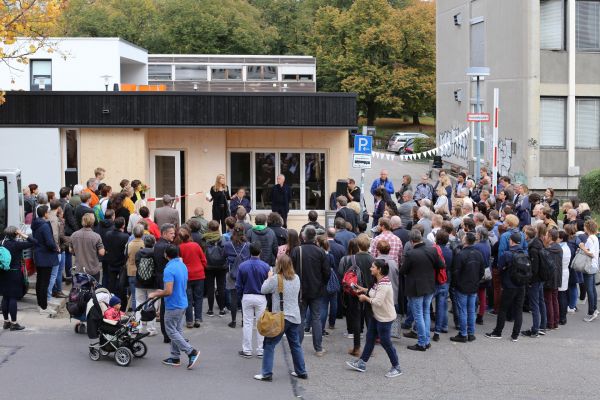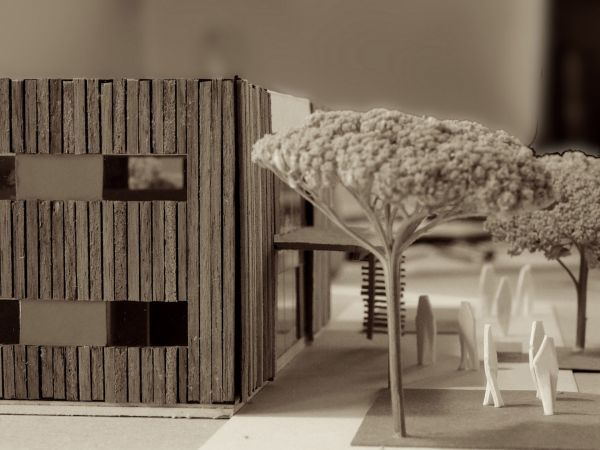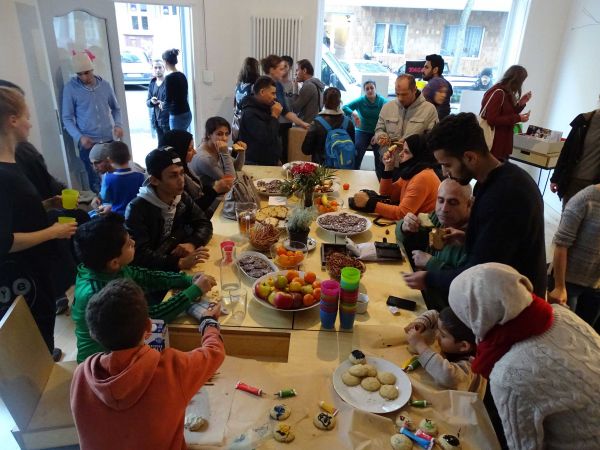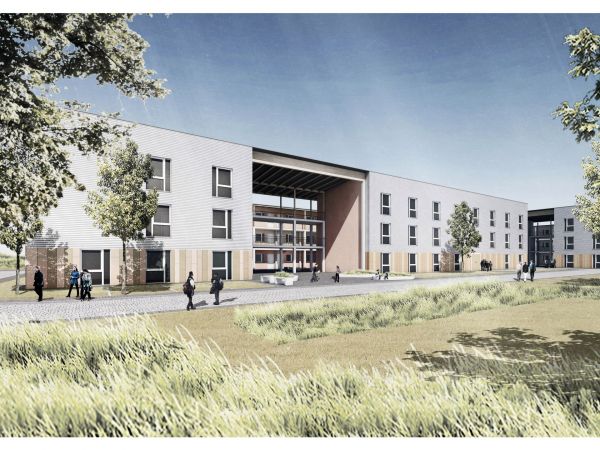CONTAINER ESTATE, HAMBURG
The container estate in Hamburg was a response to the need for rapid solutions for temporary, publically administered lodging. The setup time for a complete building is one week.
Status | Type of residents |
Number of residents | Modular units |
Construction costs (Euro/m²) | Building method |
Building (Detail) | Country |
Living space per person (m²/person) | Architect |
Commissioned by | Construction firm |
Because of the severe need for publically administered lodging, a facility with 6 buildings was built for temporary use on part of a parcel planned for industrial buildings in Hamburg. This building form was developed by Plan –R- as “module buildings” for the expansion of the shelter in Curslack. Despite being built using the temporary container method, the buildings were intended to look like proper “houses” and not be discriminatory. Each container building consists of 4 living units with 3–4 rooms, a kitchen, bath, and WC. They are connected by an open, central stairwell and have a pitched roof.
In Hamburg, a total of 120 module buildings are being built across 11 locations in line with this concept by Plan –R- Architektenbüro Joachim Reinig.
(Excerpt from project decription)

