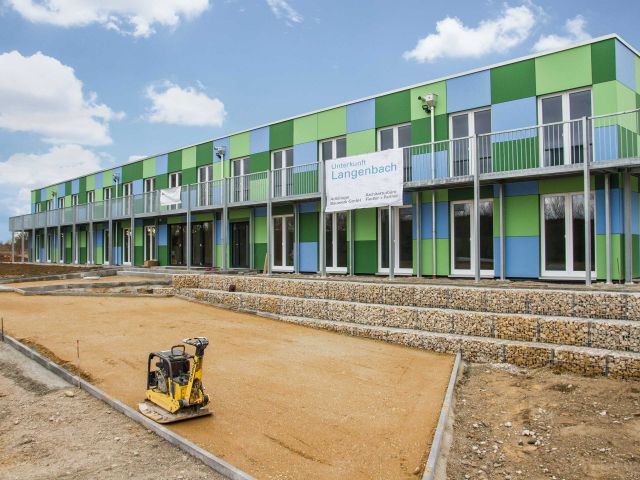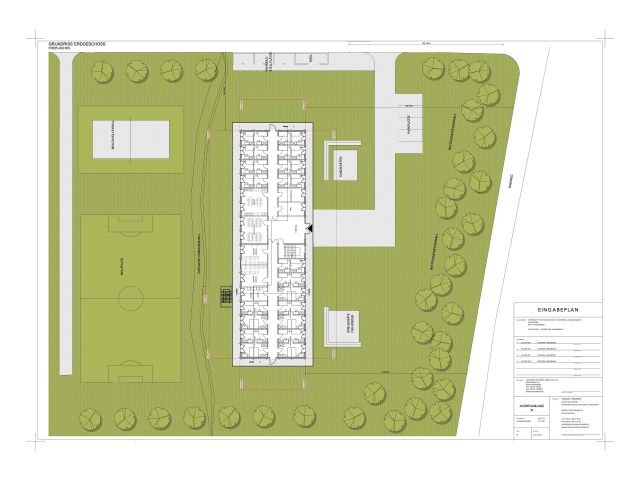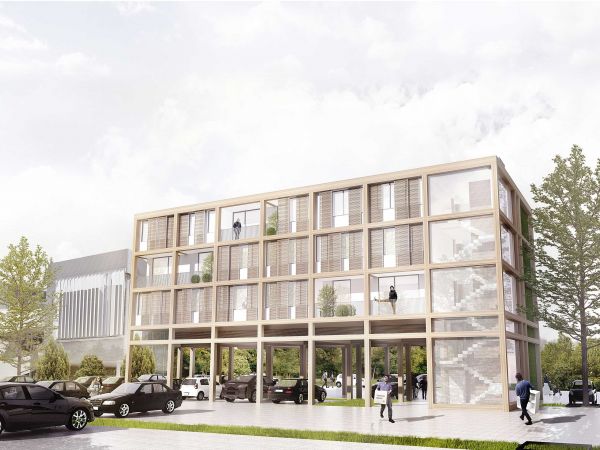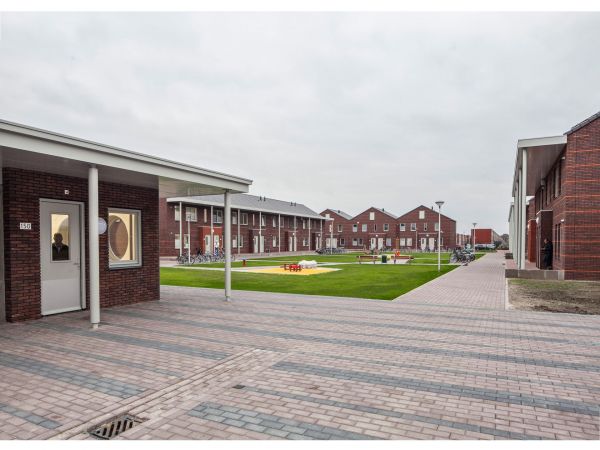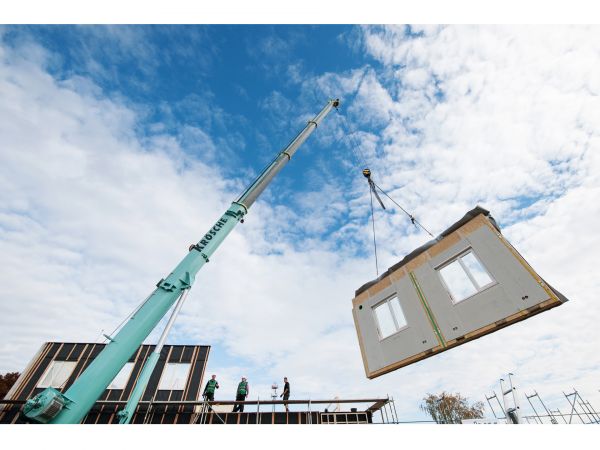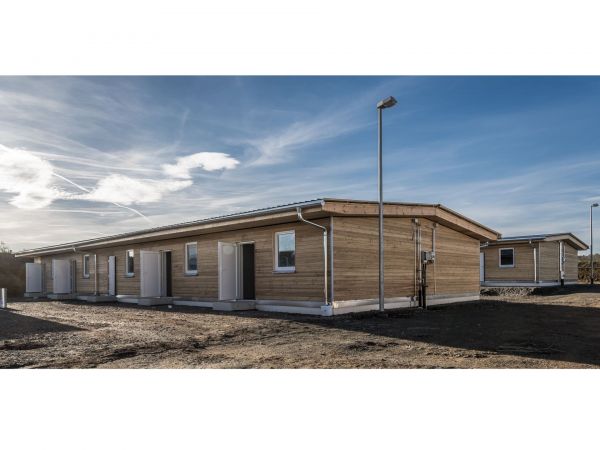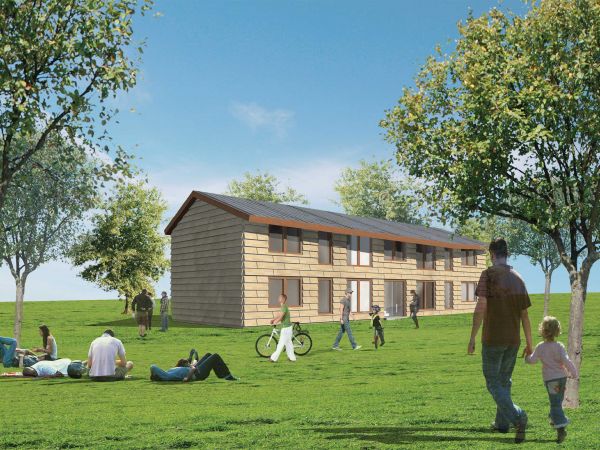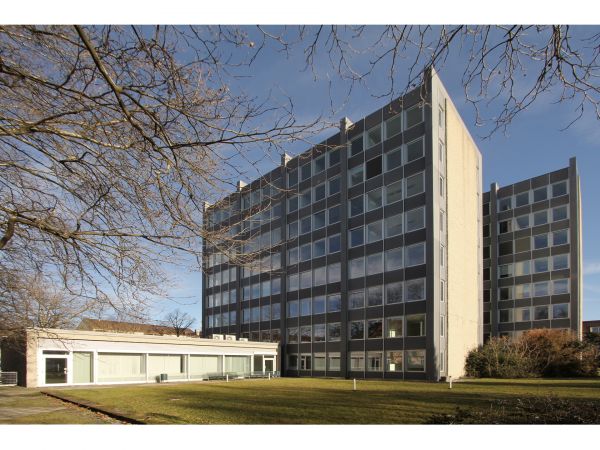Refugee Accommodation, Langenbach-Freising
The timber frame building is meant to house 78 refugees. In the future, it can be reused as student housing, social housing, or housing for the homeless with only minor modifications.
Status | Type of residents |
Number of residents | Modular units |
Construction costs (Euro/m²) | Building method |
Country | Living space per person (m²/person) |
Architect | Commissioned by |
Construction firm |
This refugee accommodation in Langenbach is a two-story timber frame structure that can house up to 78 refugees. In addition to 15-square-meter rooms designed for two people, the facility also includes a central axis, showers, bathrooms, shared kitchens, and recreation rooms. Each room features “French windows” (combination window/doors) that connect to a wraparound balcony. The design of the facade is defined by its use of blue and green fiber cement siding. The outdoor facilities include a football field and a beach volleyball court usable by both refugees and locals. Thanks to the use of easily removable drywall for the interior walls, the building can be adapted to different uses later. Such subsequent uses could range from a kindergarten, homeless shelter, student dormitory, offices, to the site of a community college or music school.
(Excerpt from project description)

