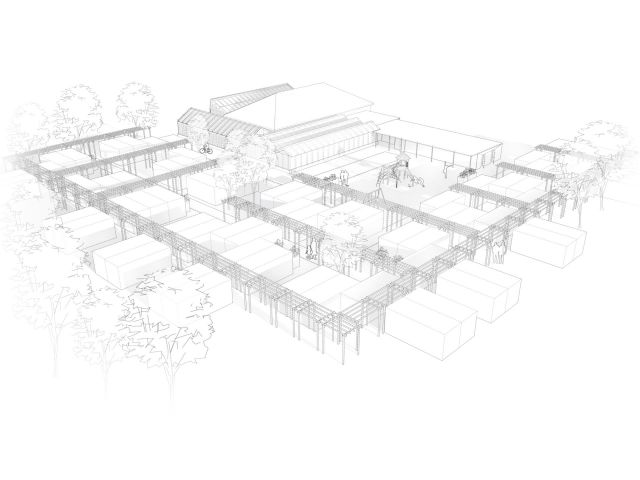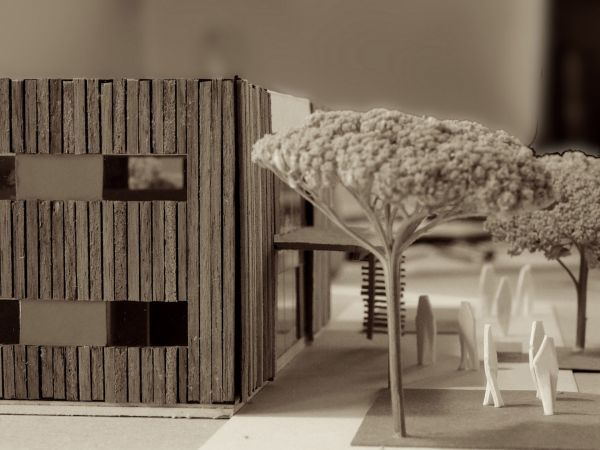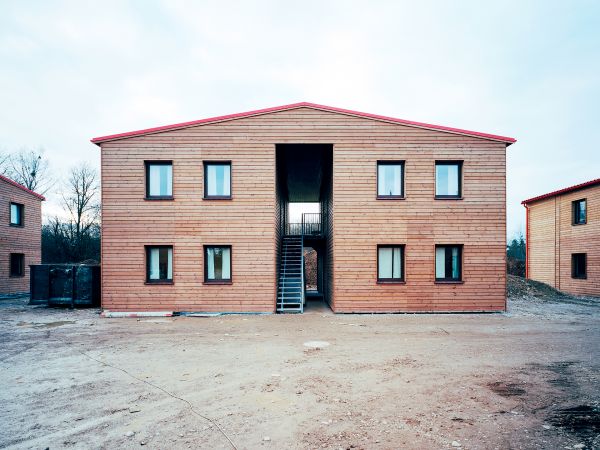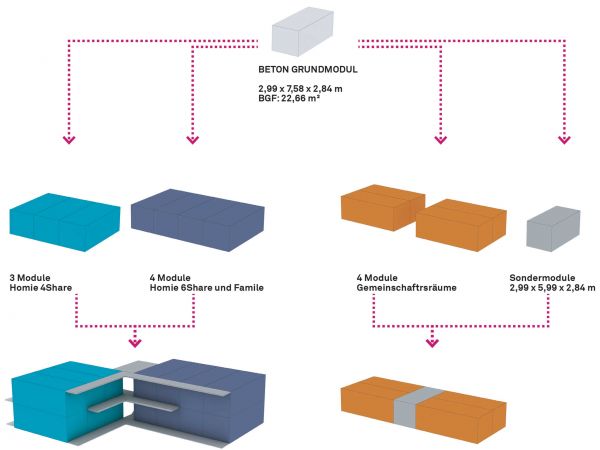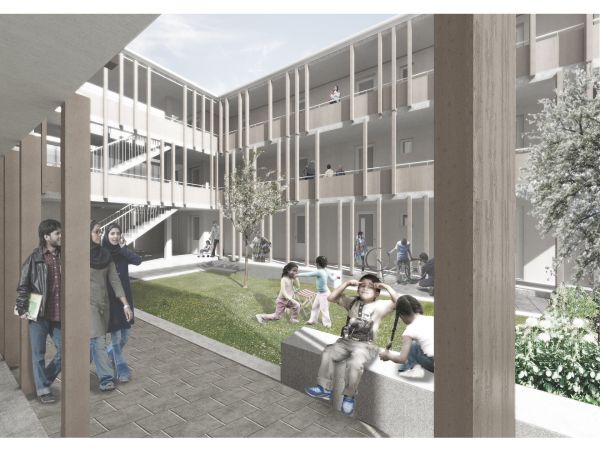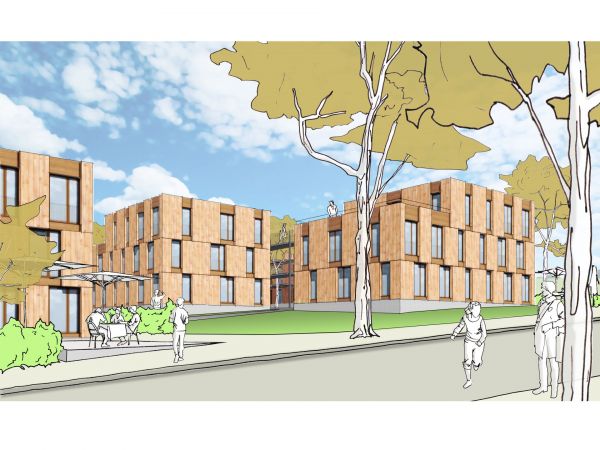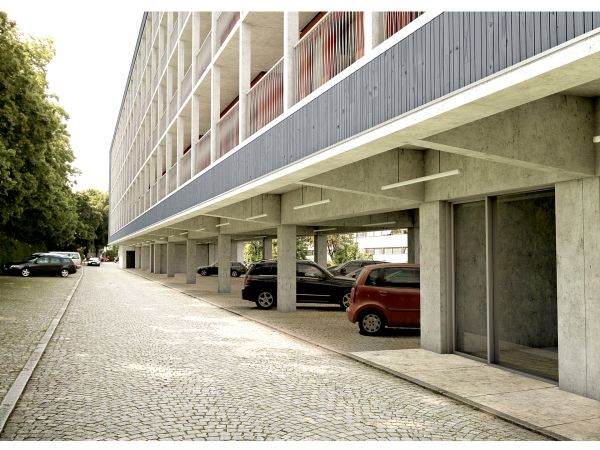PLAYHOUSE / LEARNING CENTER AND CONTAINER ESTATE, DÜSSELDORF
Students have designed a container estate for refugees in a former nursery—as well as retrofitting a bus to serve as a playhouse and social space.
Status | Type of residents |
Number of residents | Modular units |
Building method | Building (Detail) |
Country | Living space per person (m²/person) |
Architect | Commissioned by |
Construction firm |
Mobile Playhouse / Learning Center
12 students at the Peter Behrens School of Arts (Düsseldorf University of Applied Sciences) retrofitting an 18-meter-long bus into a temporary playhouse and common area for the Benrodestrasse refugee estate in Düsseldorf.
What results is a place for kids to learn in a structured environment and for different age groups to play together.
In addition to a landscaped play area for kids, the bus features two “flex” areas. There, in the afternoon, kids can receive help with their homework and take German classes. In the evenings, the area hosts events for refugees and adult residents. The events range from adult education to film screenings.
Container Estate:
PBSA students planning spacious residential, recreational, and community areas, as well as a children‘s workshop, in the greenhouse areas of an empty nursery. Living modules for 120 refugees are planned in the former fields of the nursery, between old plant beds and trees. What will emerge is a new form of “green container estate”—surrounded by strawberry fields, but still integrated into the urban fabric.
(Excerpt from project description)

