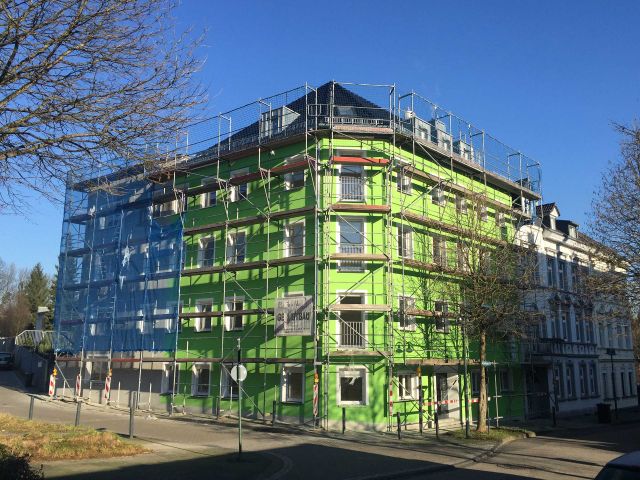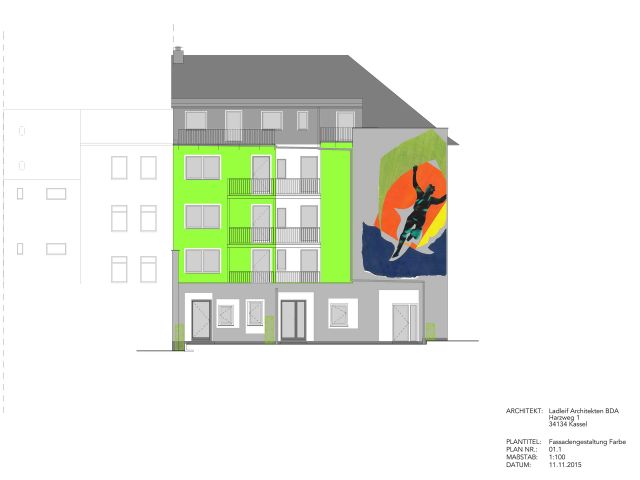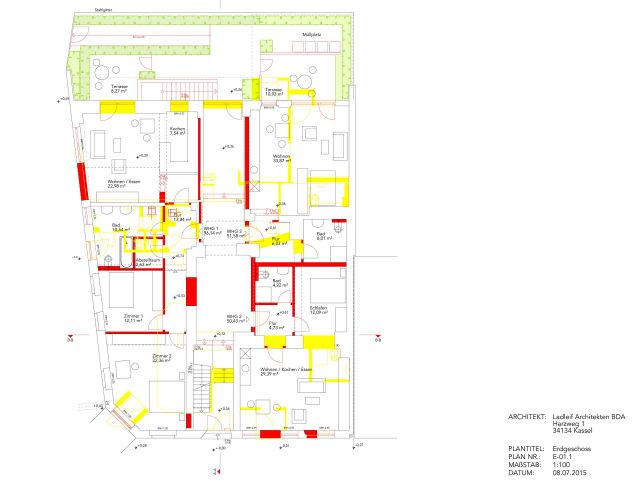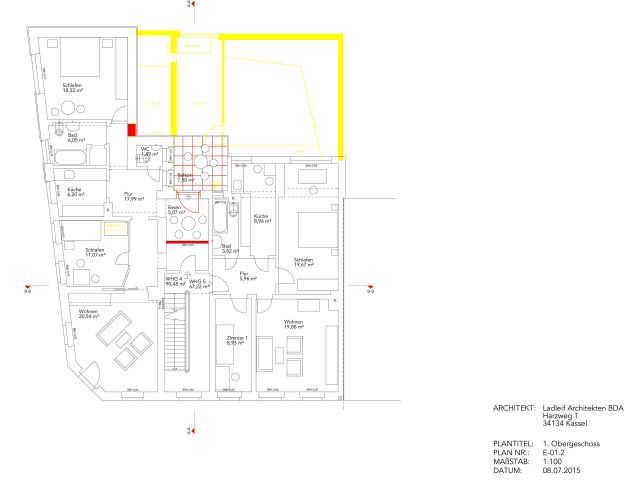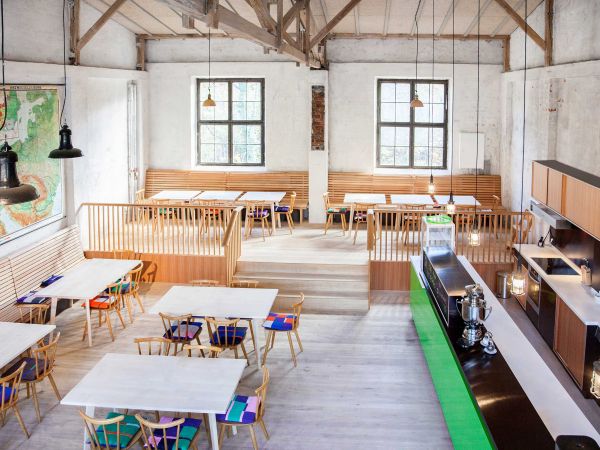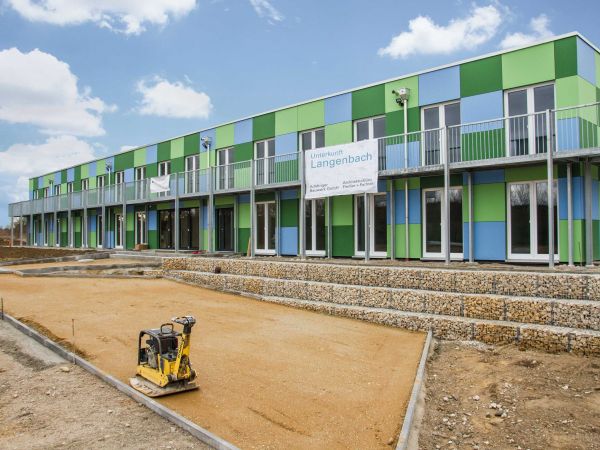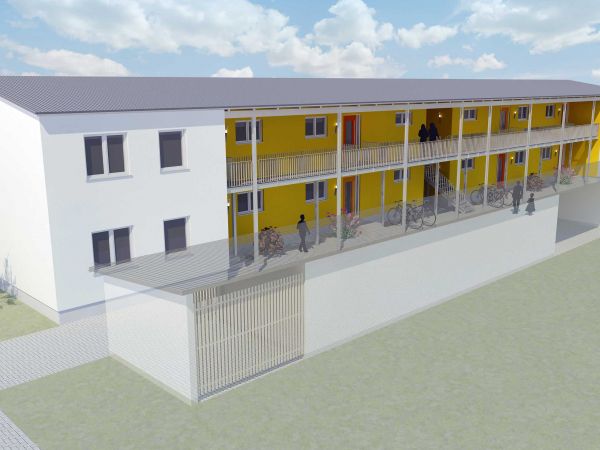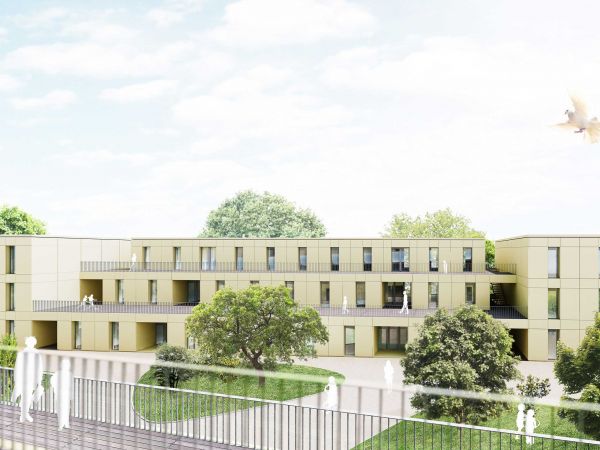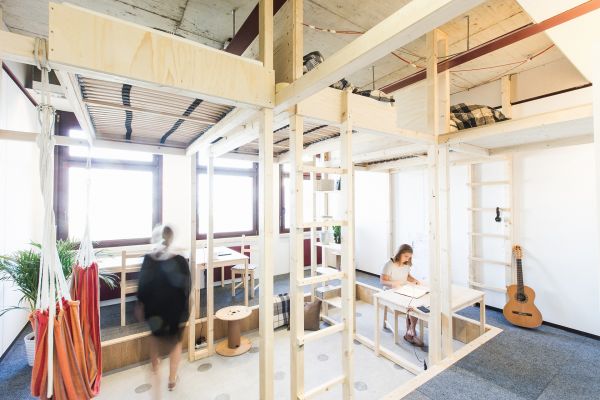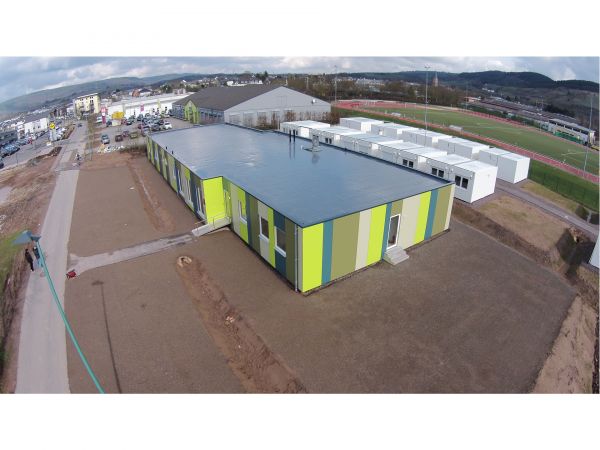Renovation of Residential Building for Refugees, Solingen
Eleven apartments for asylum seekers were created in a renovated historic building. Even the vacant commercial space on the ground floor was converted to living space.
Status | Type of residents |
Modular units | Construction costs (Euro/m²) |
Building method | Country |
Living space per person (m²/person) | Architect |
Commissioned by | Construction firm |
Renovation of a multifamily building into living space for refugees, including a vacant restaurant space on ground floor. A new throughway is being built down the middle of the ground floor to enable better access to basement and waste disposal area; also usable as a fire-escape route. Total renovation: new building facilities, new windows, roof renovation, new interior, new heating and electricity.
(Excerpt from project description)

