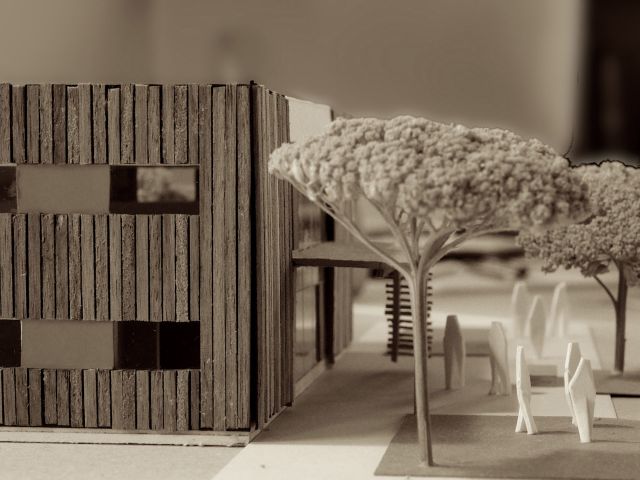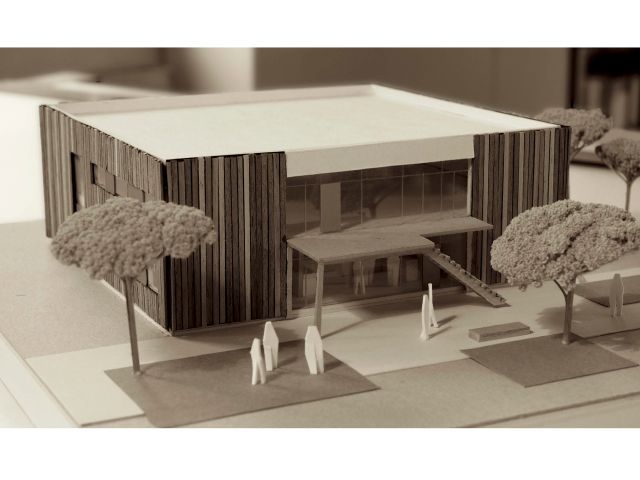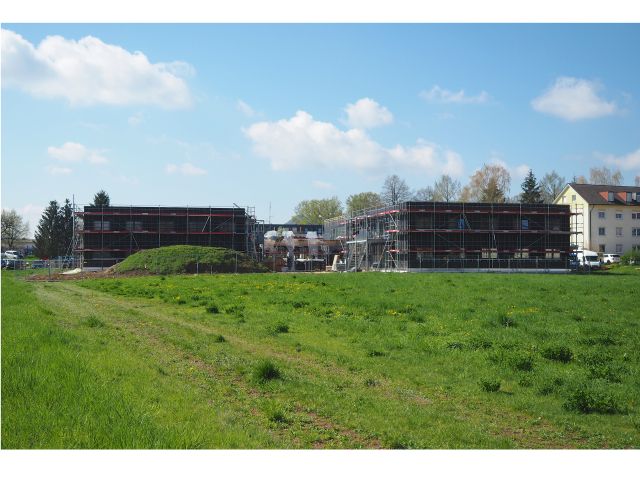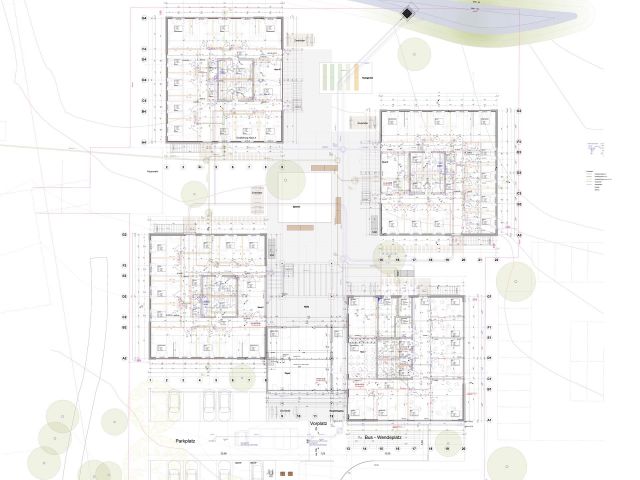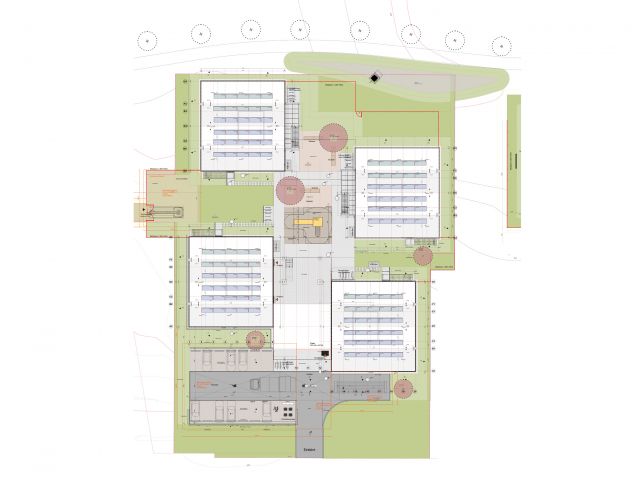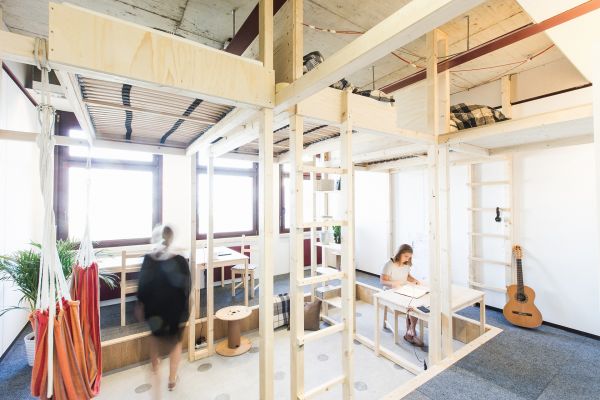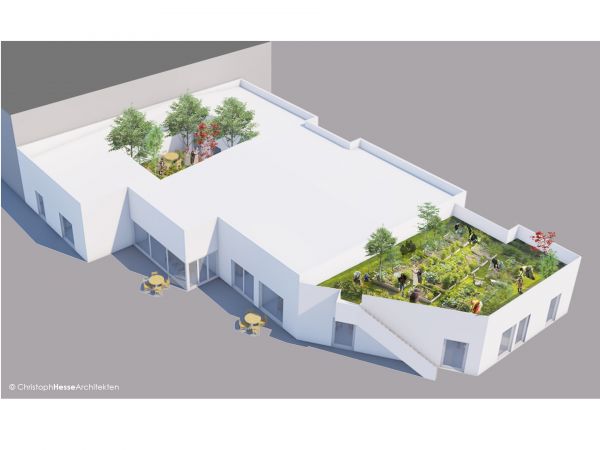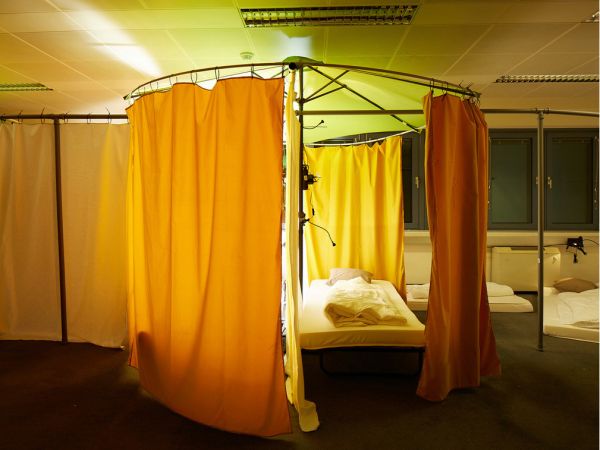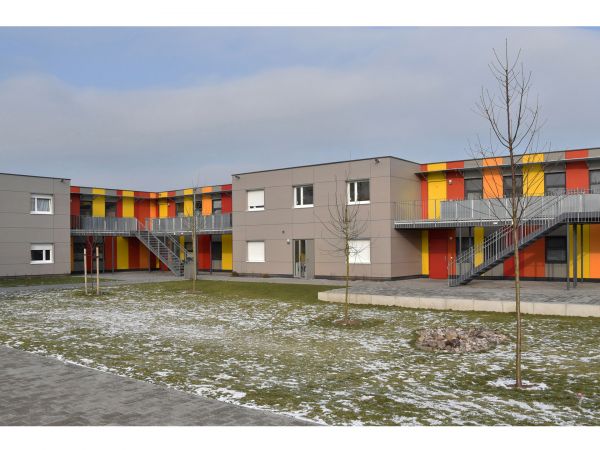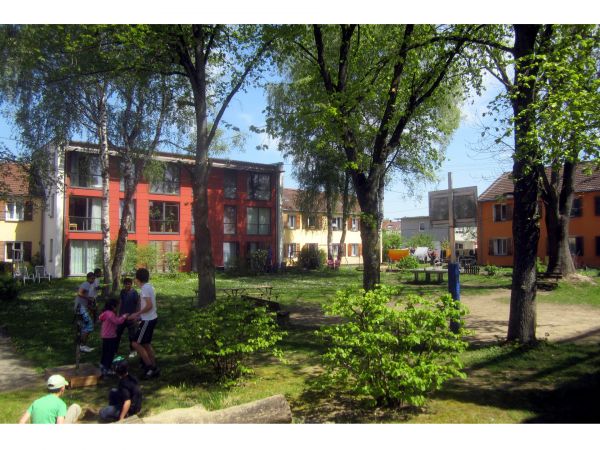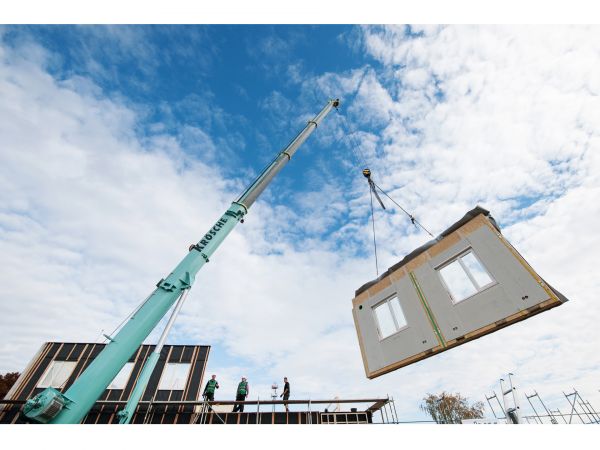GEMEINSCHAFTSUNTERKUNFT FÜR FLÜCHTLINGE, SCHWÄBISCH GMÜND
The housing complex, which totals 5 buildings, accommodates 164 refugees as well as communal areas, offices, and administration. The energy consumption is supported by photovoltaic systems.
Status | Type of residents |
Number of residents | Modular units |
Construction costs (Euro/m²) | Building method |
Building (Detail) | Country |
Living space per person (m²/person) | Architect |
Commissioned by | Construction firm |
With the construction of the new shared refugee accommodations in Schwäbisch Gmünd, the district of Ostalbkreis will create a replacement for the existing shelter in a former barracks building. In the new structure, the unusual life situations of the affected people as well as the urban-planning concerns have been taken specifically into account. An architectural competition held for the site awarded first prize to this design.
The complex consists of four identical two-story accommodation houses and a single-story communal building. This functions as an entrance hall as well as common area. The new shared accommodations are grouped around a communal courtyard.
The new buildings will accommodate 164 refugees, community and recreation rooms, as well as office space for the maintenance and administration of the facility. The windows, window glazing, and external components meet the minimum requirements of the current Energy Saving Ordinance (EnEV).
(Excerpt from project description)

