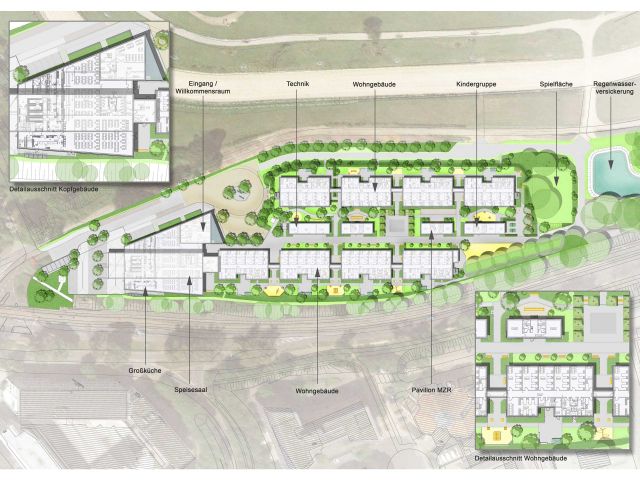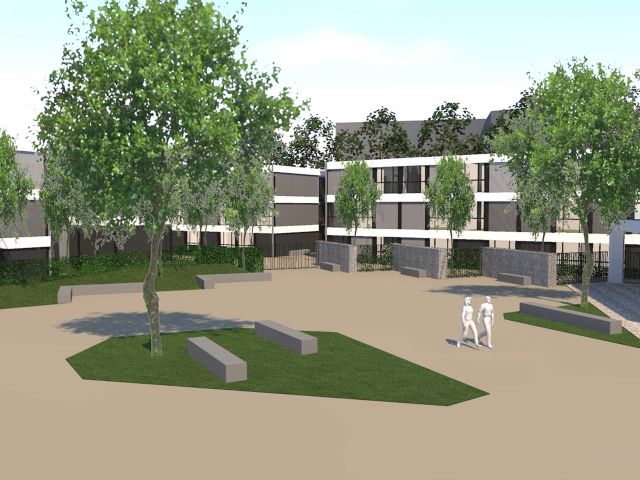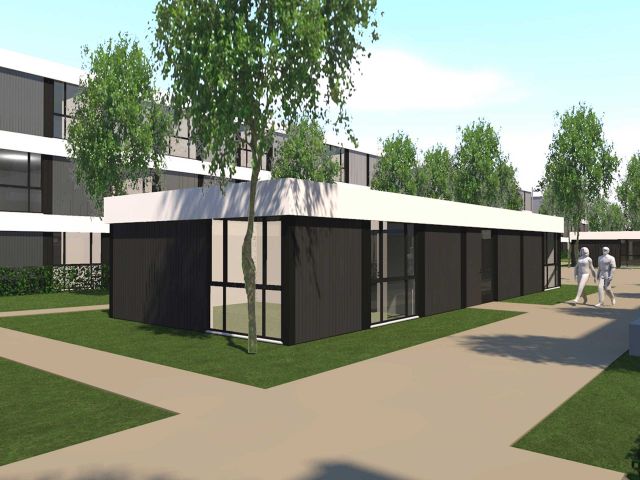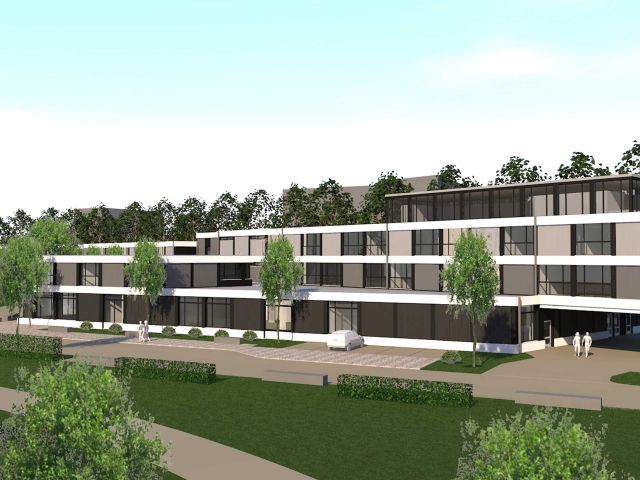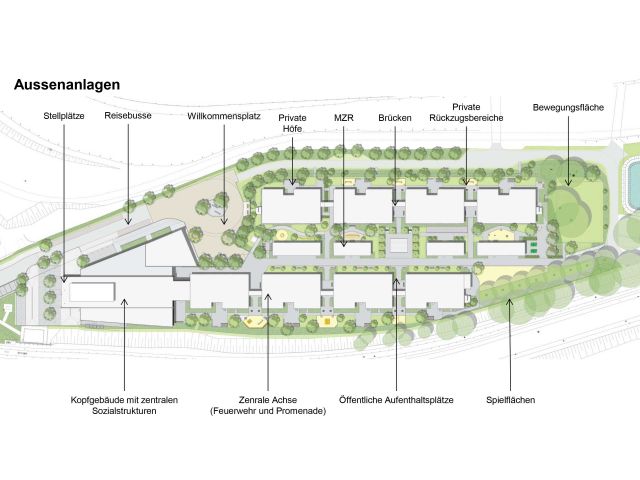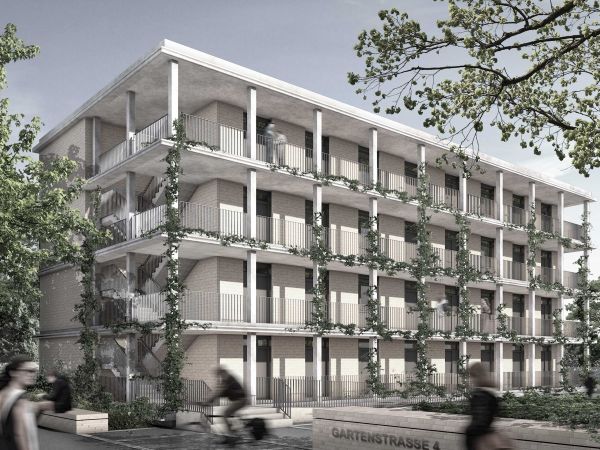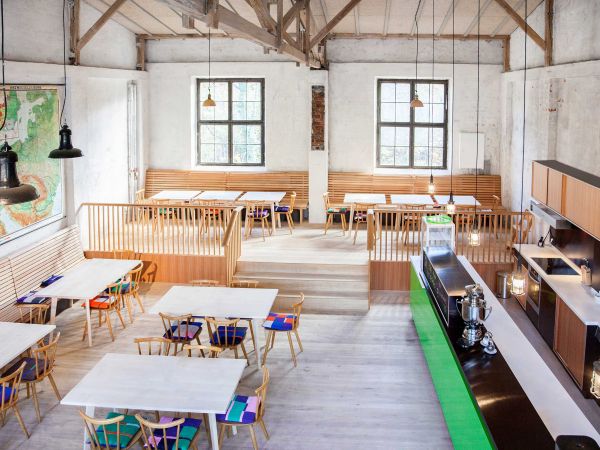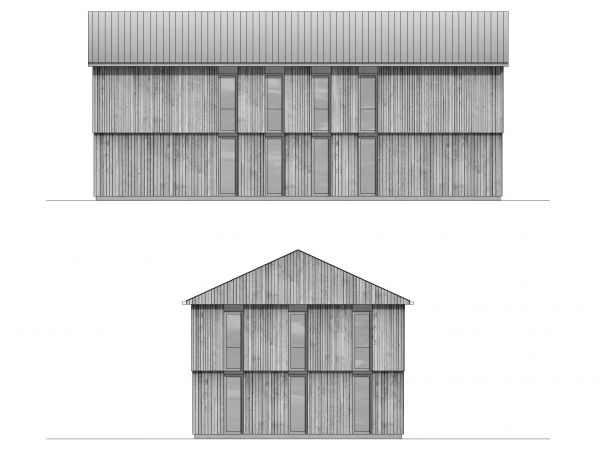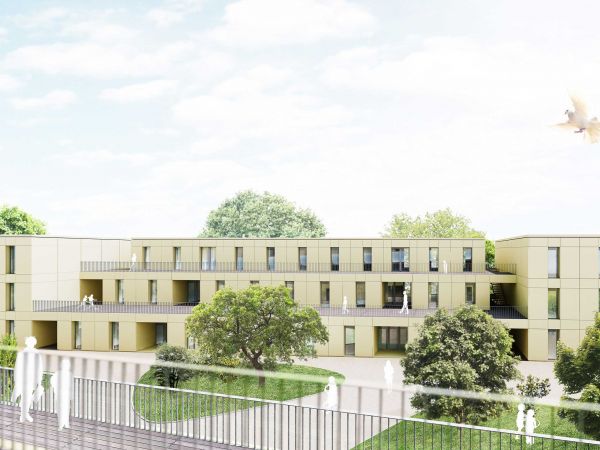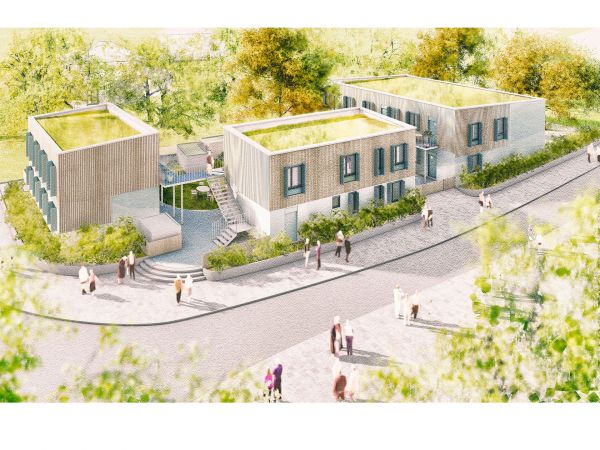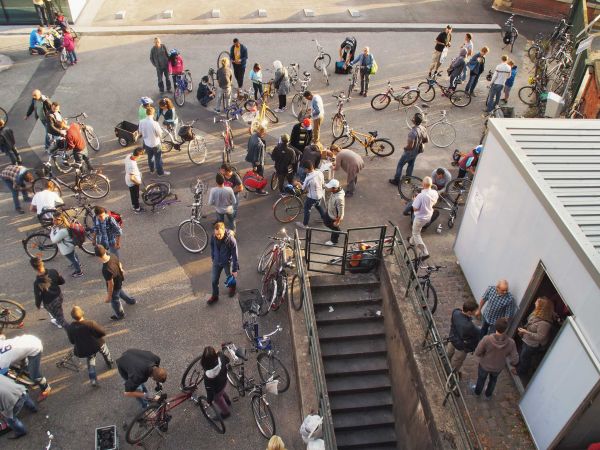Central Accommodation Facility, Neuss
The facility, which can receive up to 1,000 asylum seekers, is part mass-wall construction and part modular. Also located on the property are administrative structures, recreation and school rooms, a womens’ cafe, and a worship space.
Status | Type of residents |
Number of residents | Modular units |
Construction costs (Euro/m²) | Building method |
Building (Detail) | Country |
Living space per person (m²/person) | Architect |
Commissioned by | Construction firm |
Refugees arriving from Central Registration (EAE) stay in the new Central Accommodation Facility (ZUE) and wait to be permanently assigned to another municipality. As a rule, the facility functions like a hotel, accommodating new arrivals for a few days (at most a few weeks), after which they are assigned their own living units. This is the ideal scenario.
The functional and architectural ideas behind the structure are founded in this hotel/resort approach, in combination with the state of North Rhine-Westphalia’s space allocation plan. A total of 8 interconnected 3-story living modules are planned, each housing around 125 people. The new accommodations have the character of a small village community.
(Excerpt from project description)

