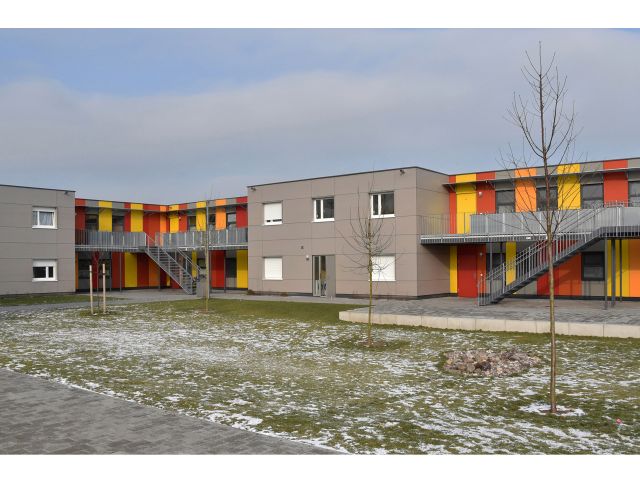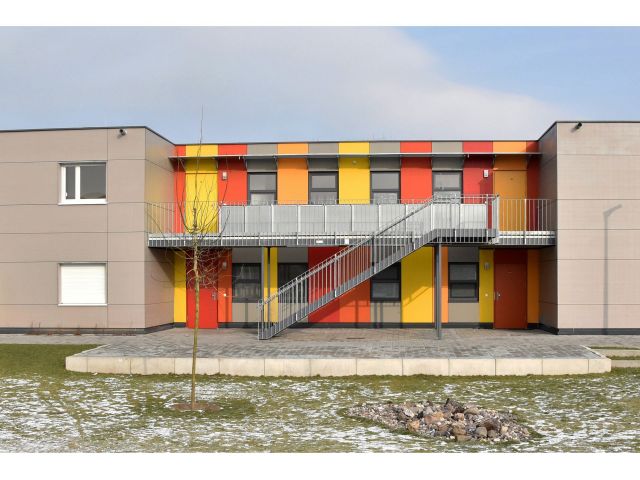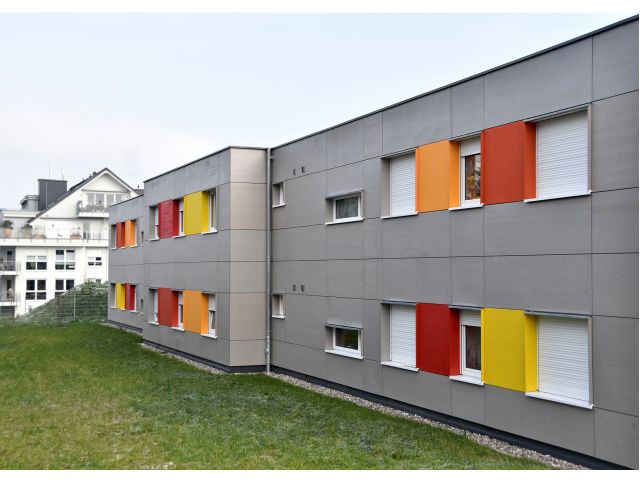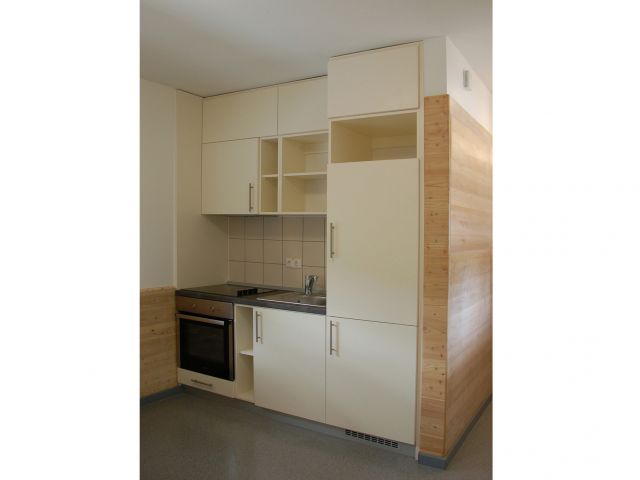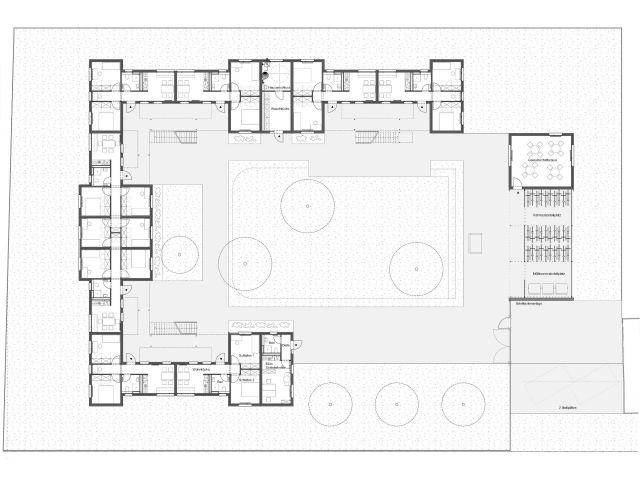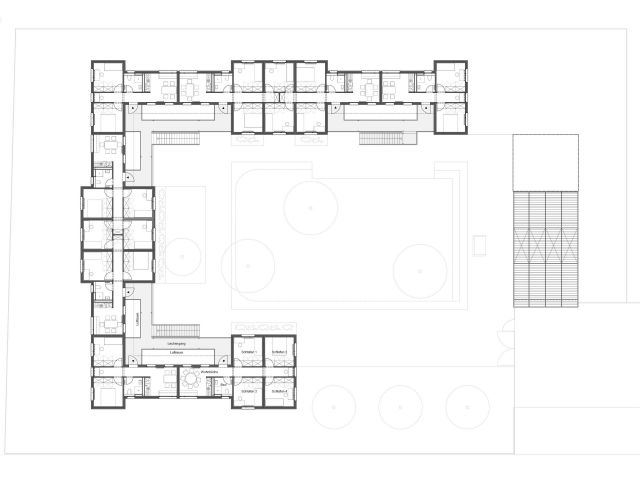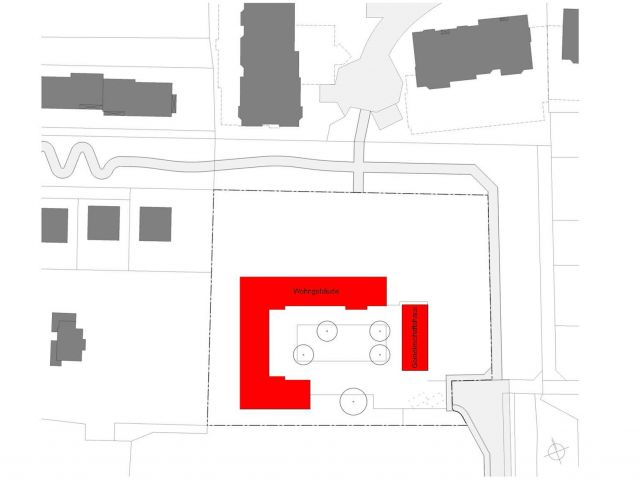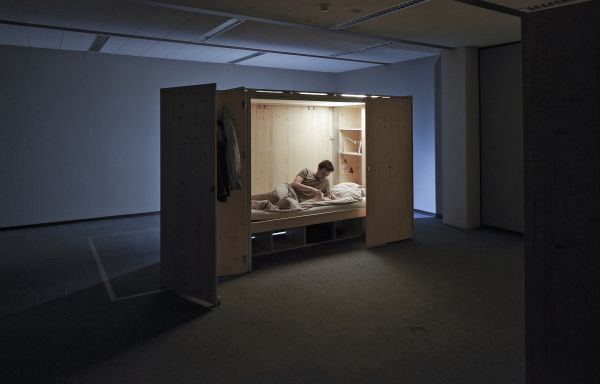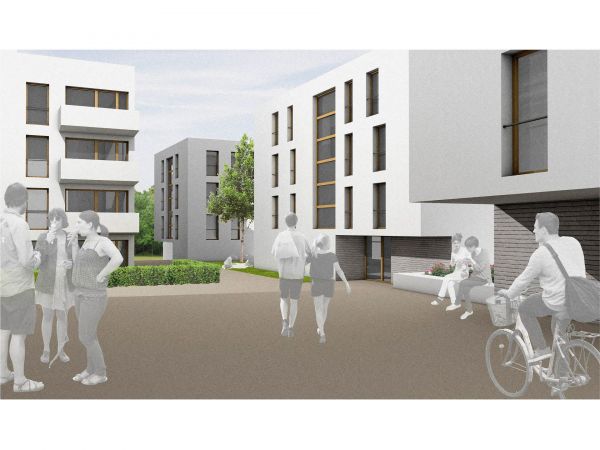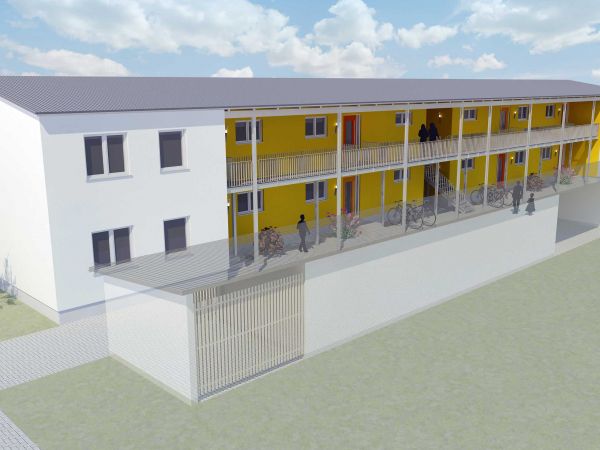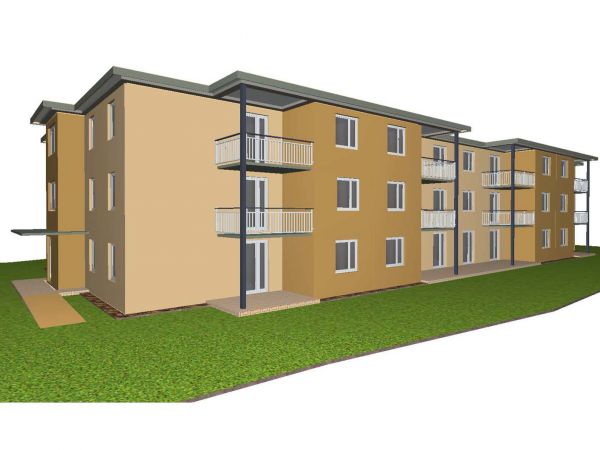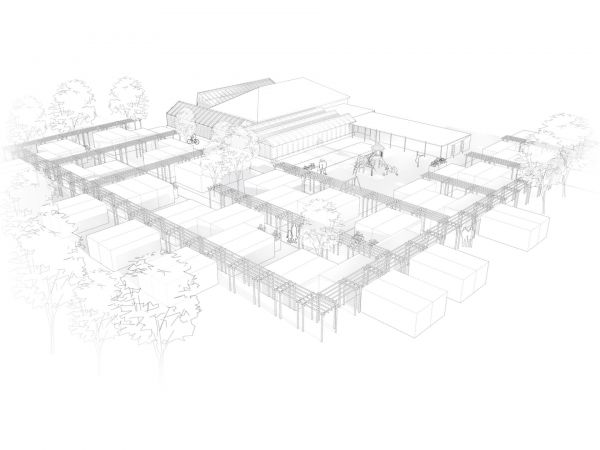MODULAR ASYLUM SEEKER ACCOMMODATION, BAD SODEN
Another example of refugee buildings constructed using prefabricated timber. The apartments are intended for families and individuals.
Status | Type of residents |
Building method | Country |
Architect | Commissioned by |
Construction firm |
On the southeastern outskirts of the Bad Soden municipality in the Taunus mountain range, a residential building has been constructed as family housing for 80 asylum seekers. The 2-story building was built using the modular timber construction method and encompasses 16 residential units in three different sizes.
The U-shaped building surrounds a central courtyard that is bounded on the street-side by the 1-story community building. The residential building is accessed via three corridors which each lead to 2 or 3 living units on the upper floor.
Each living unit features its own bathroom and a small kitchen with a seating area.
The 40 timber frame spaces / modules are mostly prefabricated in the factory and delivered to the construction site. The interior assembly, hung wood-panel cladding, and the large roof planting were finished on site.
(Excerpt from project description)

