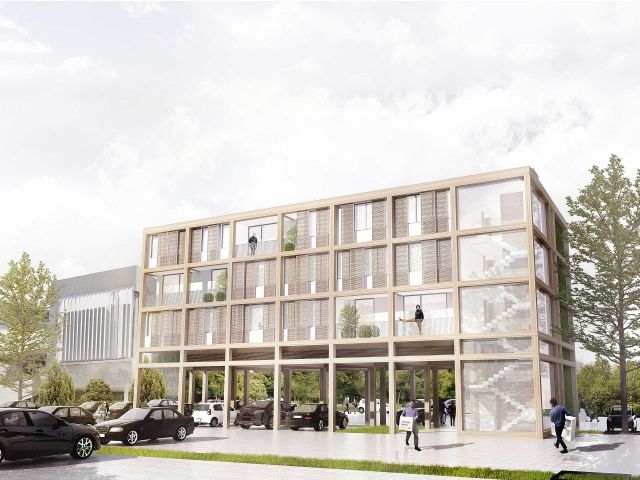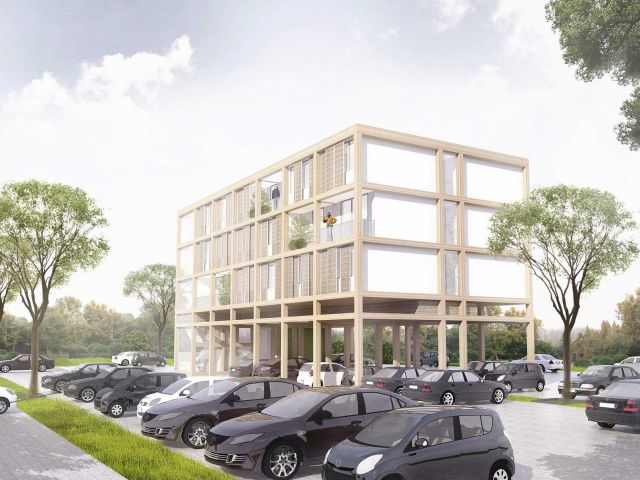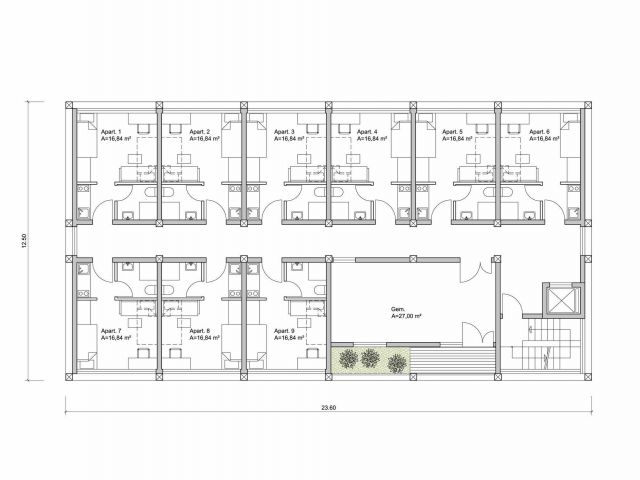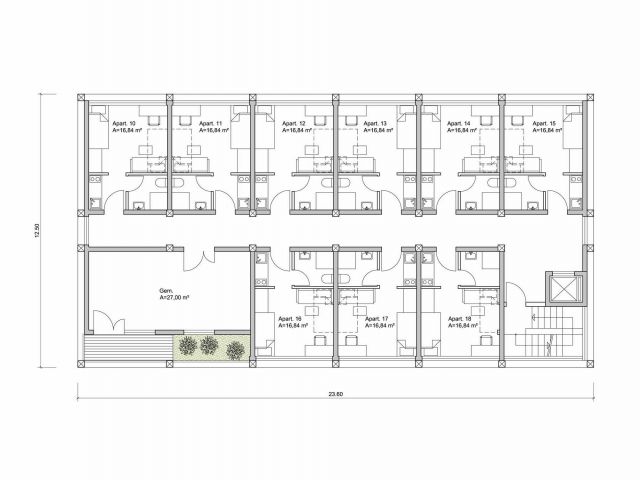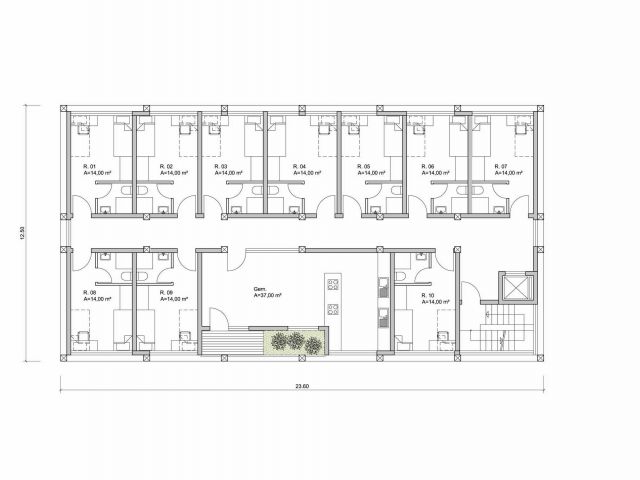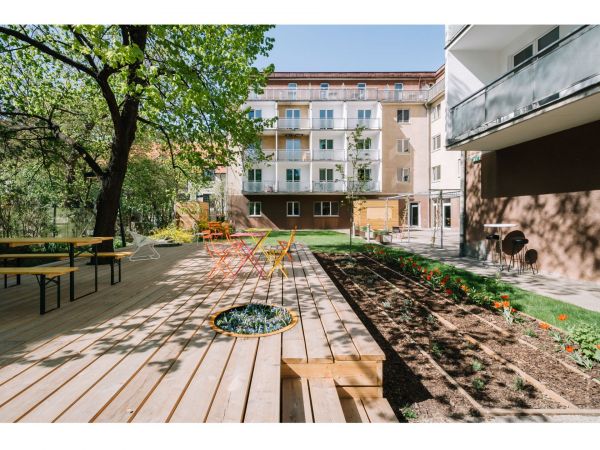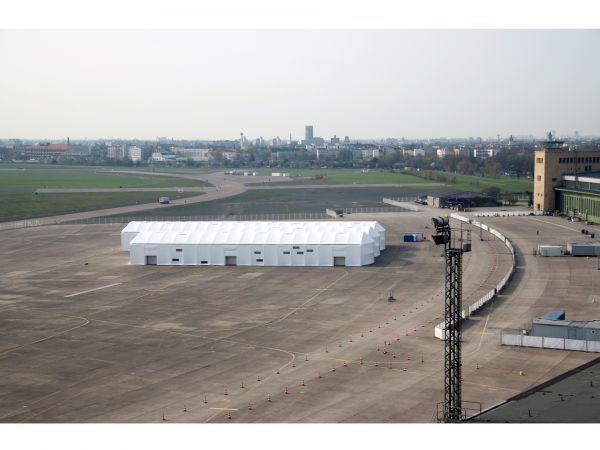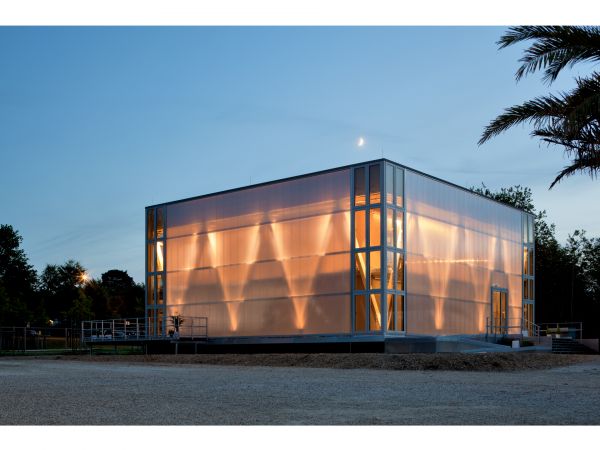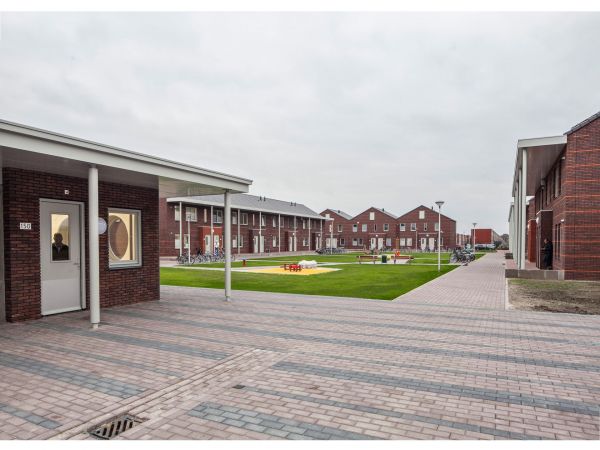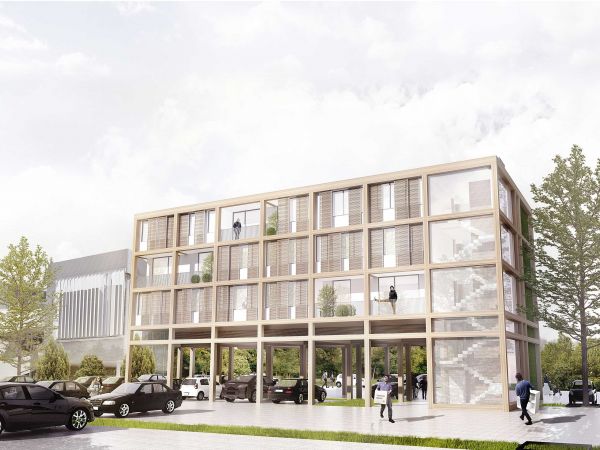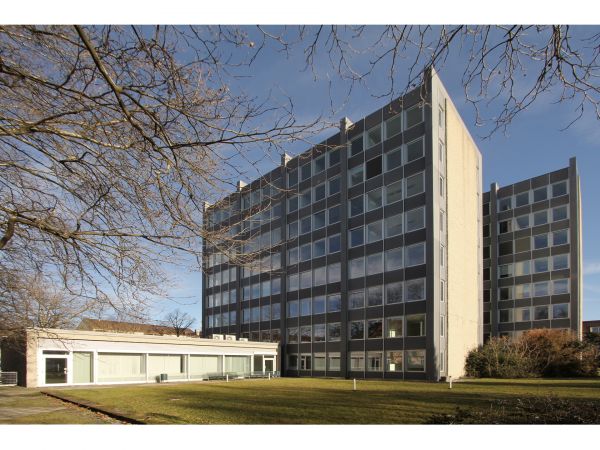Parking Lot Annex, Koblenz
A prototype for constructing superstructures over parking lots.
Status | Type of residents |
Number of residents | Modular units |
Construction costs (Euro/m²) | Building method |
Country | Living space per person (m²/person) |
Architect | Commissioned by |
Construction firm |
For our feasibility study, we propose to build a timber-frame prototype on the Rhein-Mosel campus of the Koblenz University of Applied Sciences. The prototype takes the form of a superstructure built over a university parking lot. The top three floors of the basement-free building feature apartments conceived for two people. A large common room is planned for each floor. The “floating” buildings have very little impact on the university campus parking lot.
(Excerpt from project description)

