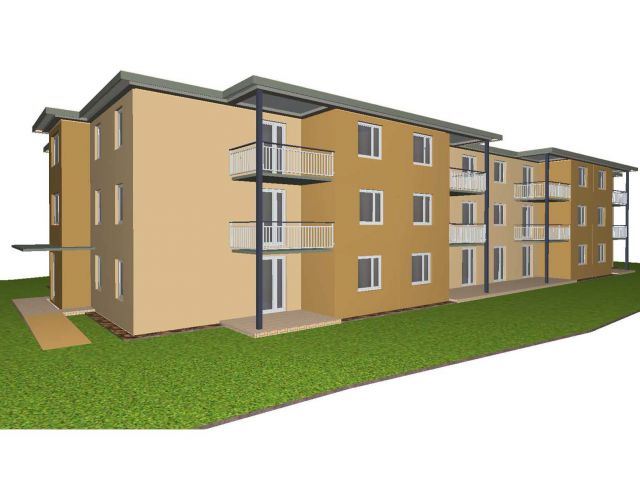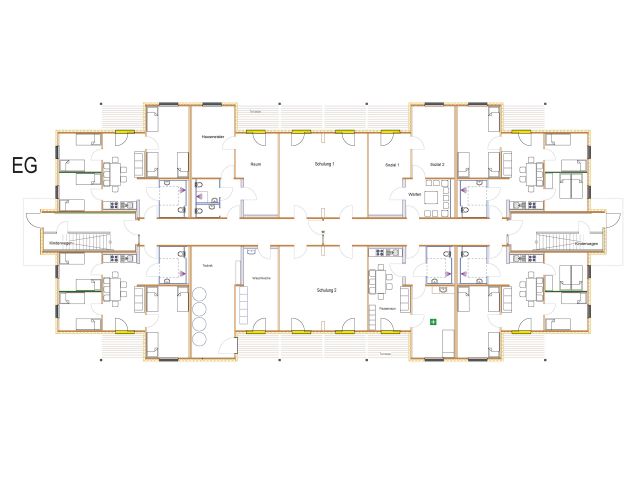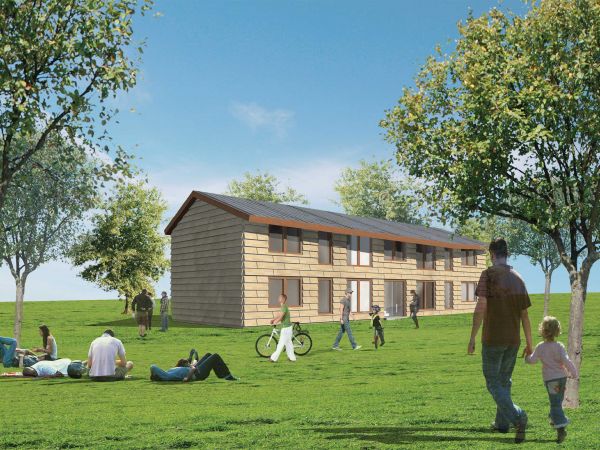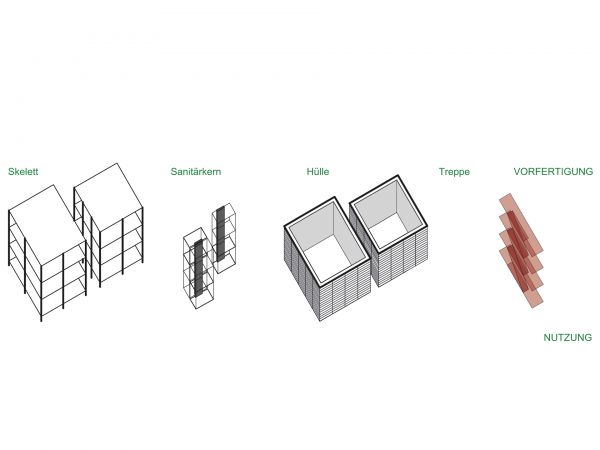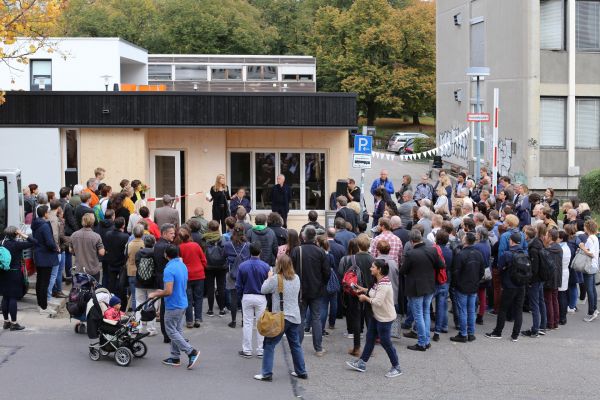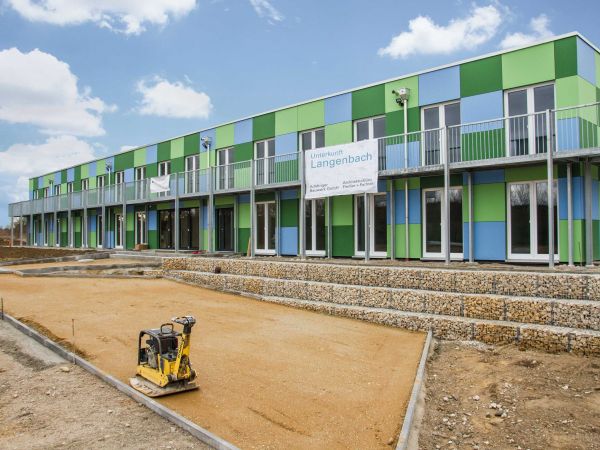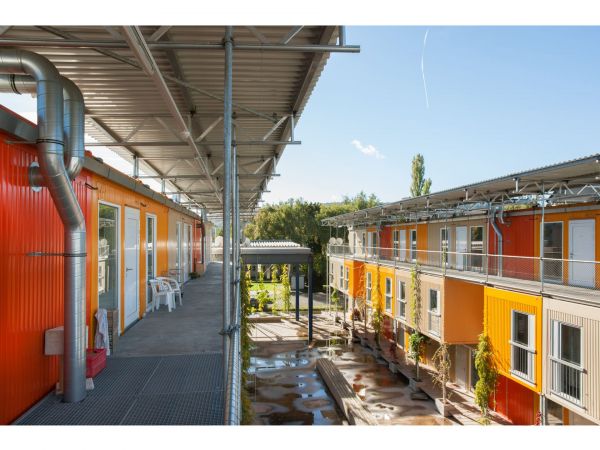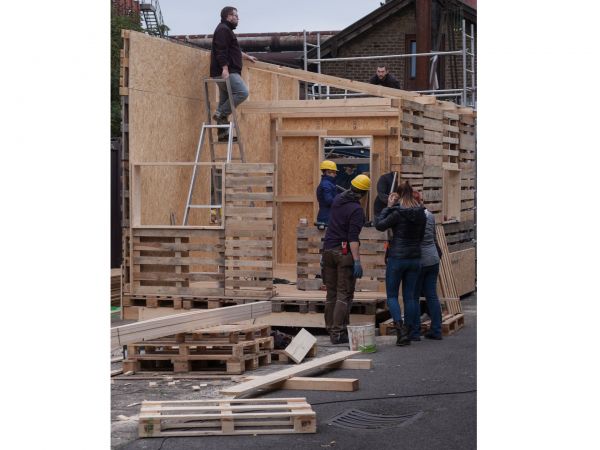REFUGEE HOUSING, BAD KROZINGEN
The building will have 20 living units, each with a large kitchen and balcony, 4 of which will be barrier-free. On the ground floor there will be a first aid/examination room, as well as classrooms and multipurpose rooms.
Status | Type of residents |
Number of residents | Modular units |
Construction costs (Euro/m²) | Building method |
Building (Detail) | Country |
Living space per person (m²/person) | Architect |
Commissioned by | Construction firm |
Refugee accommodation will soon be ready in Bad Krozingen, south of Freiburg. The 3-story building encompasses 20 living units for 4 to 8 people, accessible via two internal staircases. Each living unit has a 19 m² kitchen and a 6.5 m² balcony. The plans call for living units with 2 and 3 bedrooms. The four living units on the ground floor are barrier-free. The ground floor also features two 47 m² rooms usable as classrooms or multipurpose rooms. Additionally, the ground floor also features a janitor room, two rooms for social workers, a first aid/examination room with a waiting room, one break room for employees, a laundry room, as well as two storage areas that can fit approx. 8 strollers. The 16 living units in the upper floors and attic all feature a second toilet in addition to the bathroom. Each floor and the attic also contains four 8.5 m² storage spaces. TV connections are available in each unit and the building has a wireless internet connection. The fire safety plan has been drawn up and calls for the installation of a fire-protection system.
(Excerpt from project description)

